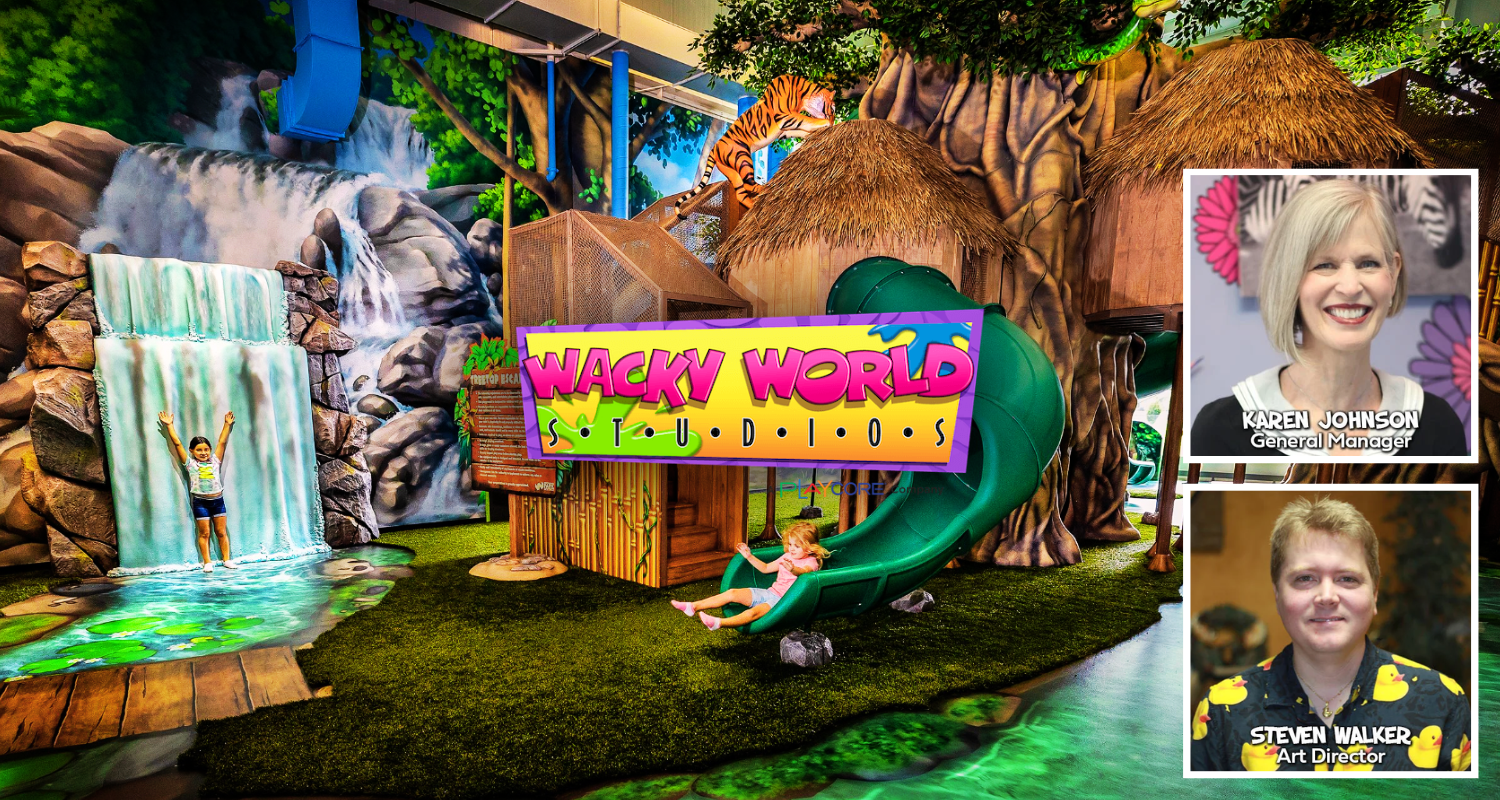The Minds Behind the Magic: Inside Karen Johnson and Steven Walker’s Creative Work at Wacky World Studios

The Minds Behind the Magic: Inside Karen Johnson and Steven Walker’s Creative Work at Wacky World Studios
Posted on May 16, 2025

At IMPACT Parks, we believe play has the power to transport, transform, and connect—and sometimes, that transformation begins indoors. One of the ways we bring imagination to life is by partnering with creative visionaries who go beyond the expected to make spaces magical, meaningful, and inclusive.
In this installment of our partner spotlight series, we’re thrilled to introduce a couple of the dynamic minds behind Wacky World Studios—Karen Johnson, General Manager, and Steven Walker, Art Director.
Since 1997, Wacky World Studios has envisioned reimagining children’s everyday environments through custom murals, 3D sculpted features, and fully immersive installations where everyone can enjoy the magic they create. As Wacky World Studios continues to expand, Karen and Steven remain focused on client experience and the products they install for the communities they serve, all while inspiring children to embrace the wonder of being a kid through the spaces they help build.
There is never too wacky of a question for Karen and Steven, as they share insights into their unique approach for bringing Wacky World Studios to life.

Q: We love seeing the fun and inspiring work that you do. Can you tell us more about your day-to-day projects?
A: Most of the projects land in children’s ministries, pediatric healthcare, childcare facilities, schools, libraries, and children’s museums. More recently, parks and recreation, family entertainment centers, retail spaces, and even private residences have also jumped on board the themed train. Basically, anywhere that wants to create a fun, kid-friendly environment is a great fit.

Q: With such a wide range of projects and clients, your team must have plenty of opportunities to design immersive, custom environments. What are some of the most creative or memorable spaces you've had the chance to bring to life?
A: The team creates just about everything—from wall murals and sculpted 3D features to check-in stations, stage designs, play areas, custom signage, and animated waterfalls, floor graphics, and other interactive elements. Whether it’s a giant pirate ship in a church or a jungle-themed dentist office, the products are tailored to match each location’s vision.

Q: What is the typical process for developing a themed environment?
A: It usually starts with a conversation—learning about the vision for the space, the audience, and the goals. Then comes a concept package, design approval, fabrication, and installation (or shipping for self-install options). Communication stays open the whole way to make sure everything stays on track and stress-free.

Q: How does your team incorporate inclusive design principles into themed environments?
A: Inclusive design is all about creating spaces where every child feels like they belong and can engage in their own way. That means more than just accessibility—it’s about variety, flexibility, and connection. Our immersive designs naturally invite dramatic play that encourages creativity and storytelling. The spaces also often include cozy nooks where kids can retreat for quiet time, and interactive elements that invite hands-on discovery. Multi-sensory features like music stations, textures, lights, and ambient sounds are thoughtfully layered in to engage different learning styles and sensory needs. Every space is crafted to support a range of abilities and personalities, making sure there’s something for everyone to enjoy.

Q: How are themed spaces planned and built to create a complete, engaging experience?
A: It begins with a clear concept—what the space is for, who it’s meant to serve, and how people will move through it. From there, the design team starts shaping the environment: developing layouts, building visual themes, and incorporating elements like murals, structures, and interactive features. The goal is to make the space visually engaging, easy to navigate, and purposefully built for the setting, whether it's a hospital, school, play area, or public venue.
What makes the process work so well is that everything is handled by one team, from the initial sketches all the way through to fabrication and installation. That keeps the design consistent. Instead of piecing things together from different vendors, the space comes together as a single, cohesive experience—well-made, thoughtfully designed, and built to last.
There’s also a deep library of artwork and assets that helps speed things up without making anything feel generic. These include characters, scenes, and scenic elements that can be adapted to fit each project. So whether it’s a jungle full of animals or an underwater reef, each environment has a richness and playfulness that makes it feel alive—and helps people connect with the space in a more meaningful way.

Q: We love projects that bring branding to life in creative, immersive ways—like our recent collaborations with BCBST and NFL teams. How does your team approach integrating logos, mascots, or storylines into indoor spaces to create that kind of one-of-a-kind experience
A: Absolutely! Custom is the name of the game. Whether it’s incorporating logos, mascots, or a specific storyline, the design team works closely to make sure the final product is one-of-a-kind. Just like IMPACT Parks immerses park goers in a company’s brand, we immerse people in a story. So whether it’s at a church, doctor’s office, or a playground, we want everyone to feel a part of the story
Thanks, guys! What a fun, creative place your brains are 🤯. So happy we got to visit!

